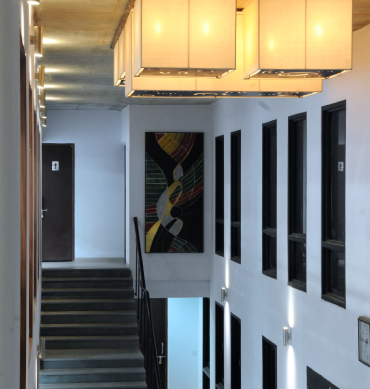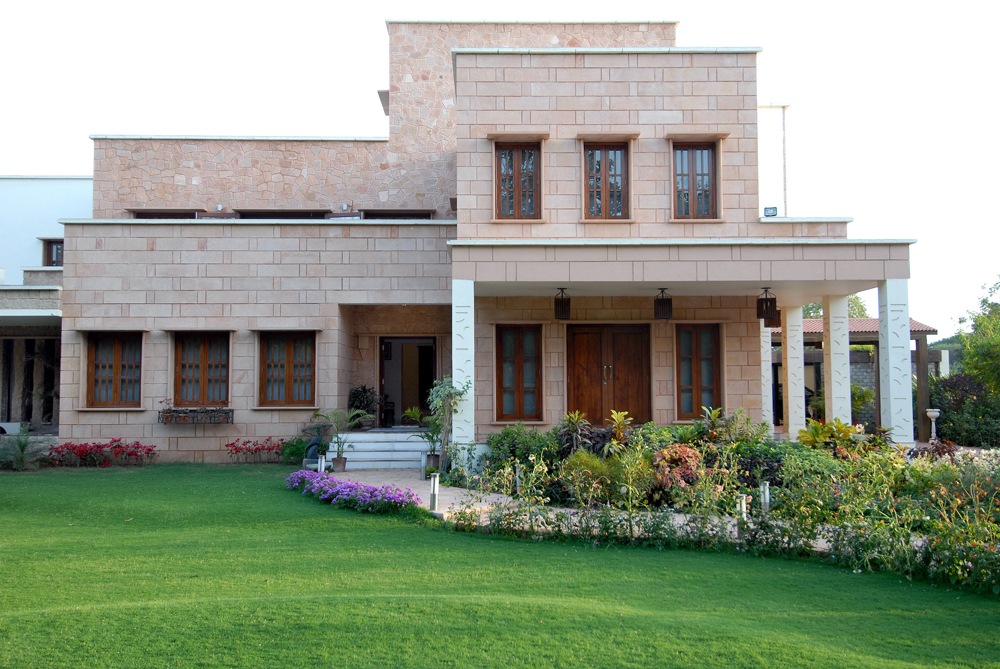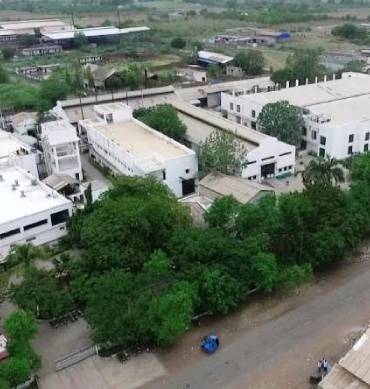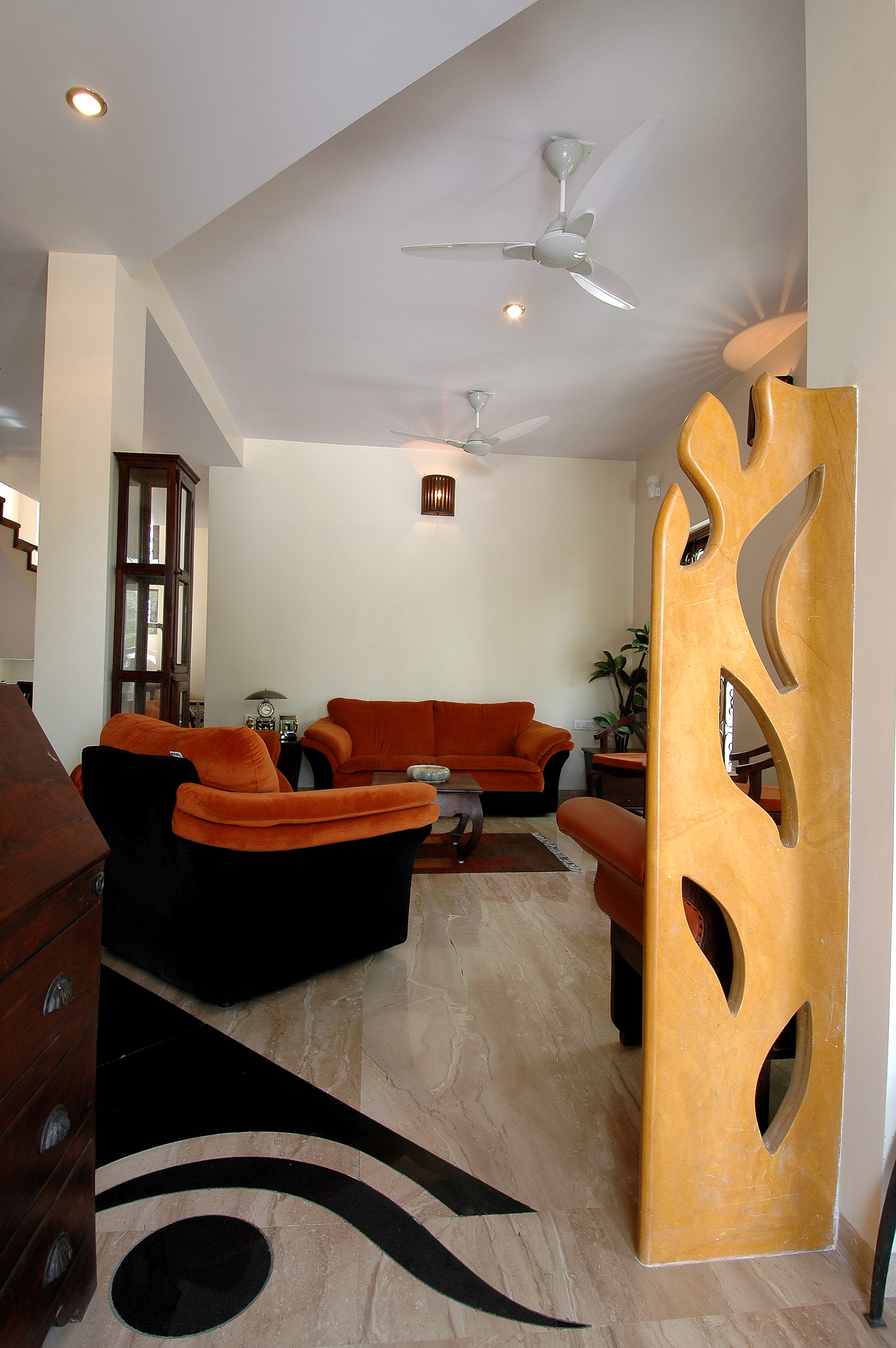Design Approach
The Design Approach
The profile and content of our designs is suited to the client’s needs, tastes and preferences and aims to deliver maximum value for money. We understand the primacy of the client’s need for space utilisation, comfort level and lifestyle. Our approach is: your needs, your lifestyle, our designs, all coming together into an aesthetically pleasing and sustainable form’


Residential spaces:
To own a house is a dream of virtually every Indian individual and family. We at Thakkar Associates have helped shape to reality many such dreams. It is also true, almost without exception, that making that dream come true exceeds all budgets. To thwart this, ‘value for money’ has been the guiding principle in all our designs which include farmhouses, suburban villas, urban residences, apartment buildings and row houses. All of them are exclusive designs inasmuch that they respond to the current and perceived future needs of the clients, their budget, their functional needs and sense of aesthetics, their ethnic and cultural backgrounds and material preferences.
Industrial buildings:
This guiding principle is true of designs for industrial buildings as well. The days of standard size sheds in industrial estates are gone. Modern industrial buildings need production rooms and labs with humidity and temperature controlled spaces, customised spaces for robotic operations and mechanised material movement, overhead cranes etc. Every layout is done keeping in mind the process flow, material movement, temperature sensitive zones, overall light and ventilation, the inventory and storage of raw material and dispatch of finished goods.
The variety of such structures and buildings include:
- Chemical process plants
- Woven sack plants,
- Mini steel plants and special structures for molten metal, furnace platforms
- A plant using lost wax process for special metal castings among others.


Interiors
Design of interior spaces- whether offices, residences or classrooms- is an important aspect of building designs. This is because
- built space is expensive and there is a need to extract maximum use out of it,
- interiors also make a lifestyle statement
- introduction of new technologies in everyday life often demands that the interiors be redefined to accommodate them.
It is this approach that has helped us design interior spaces from 15 square meters on the edge of a desert to a farmhouse barely 1km away from the sea to a 6000sq.m training centre for software professionals and industrial buildings spread over 10000 square meters, among other jobs.
We at Thakkar Associates also keep in mind the glorious tradition of our craftsmen like metalworkers, weavers and painters who have worked wonders with primitive tools and equipment and have used these products in the most contemporary settings without a jarring note and have frequently used such work in our designs.
Structures
The days when they used to run out of standard size sheds with roofs of cement and GI sheets are long gone. Today, in quest of superior products, they require sophisticated machines and equipment, a demanding process flow, stringent controls and better storage facilities.
We at Thakkar Associates understand this and put in concentrated effort to respond to the interdisciplinary dictates of the industry to design the buildings and structures that are custom designed to respond to these needs. The photographic record of these is not available, some of these designed by us are:
